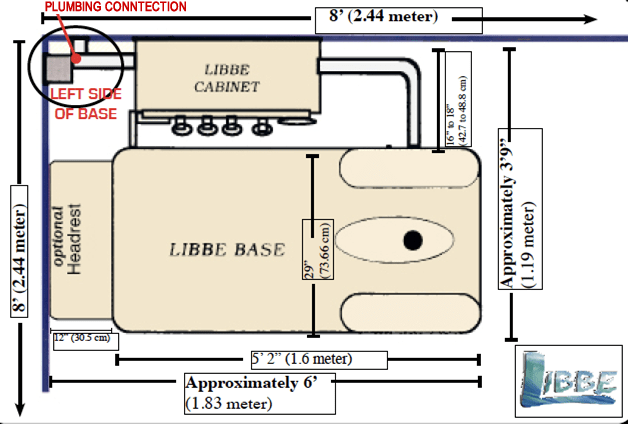Room should be NO smaller than 6.5ft x 8ft (1.99m x 2.44m)

Download and print detailed plumbing & room layout instructions HERE
- Ideal room size is 8′ x 8′ (2.44m x 2.44m) or larger. However a room size of 6’6″ (2.1m) wide x 8′ (2.44m) long will work
- The wall that LIBBE Base (table) is placed parallel to, must have a minimum of 8′ (2.44m) with no doors or obstructions.
- LIBBE must be installed with plumbing on left side of body, near head. Right side installation will not work.
- A toilet should be nearby (not necessary to be in same room)
- Important that the center of sewer pipe is no higher than 6.5″ (17cm) above the floor and no more than 8.75″ (22.2cm) from the corner of the wallE series – 2015 to Current LIBBE Systems Room Layout & Measurement Guide.
PLUMBERS – INSTALLERS Have Questions?
Contact our Technical People at 210-308-8888 or email us!




